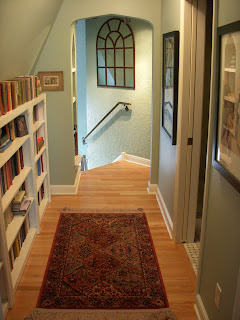Plus the cabinet surround for the fridge was reused by us in the 1994 remodel - it must date from the 80's - a time of MUCH smaller fridges. Long story short (no pun intended), width is not a problem, but height is - so friend hubby had to remove the upper cabinet doors and cut out the bottom shelf to make way for a gorgeous french/door bottom freezer stainless beauty.
However, what the old fridge taketh timewise, the new fridge giveth back - I took a vacation day today to be home for the Sears delivery people, thus allowing me this time to blog.
But, as always, I digress from the topic at hand - The Grand Finale! So, here goes...
The Reveal (à la HGTV-land)...
The New Hallway
You know, it's strange, but I think that the new hallway that was carved out of the north half of the old little spare bedroom/office is our favorite part of the new addition. Here is the view looking east from the new bedroom:

The bookcases on the left were in that exact spot when this was the study - they were purchased when we first moved in from an unfinished furniture store. I had done a marginally good white pickled finish on them - remember the pickled wood craze from the 80's-90's? But the finish did not bear the test of time. So Bob the Painter worked his magic on them, spraying them with oil-based Benjamin Moore "Linen White" to match the woodwork. On the left near the top of the pix above, you can make out the new niche that was crafted out of old closet space. Here it is in its finished splendor:

Steve did the finish work on these shelves and the bottom one is a masterpiece - it matches exactly the bottom shelf in the niche at the bottom of the stairs. Here are close-up views:

and...

Here is the view of the new hallway looking west into new bedroom (double doors closed). You can see the infamous step that was necessary because of the builder error on the 1994 remodel. After all of our angsting over this step, we both really like it and think that it adds to the charm of the addition. Of course we haven't tripped up the step yet, so hopefully it will continue to be a lovely architectural feature and not a death trap!

And here is view looking west with double doors open:

The New Bedroom
We are both so pleased with the way that the new bedroom turned out. For now, it is the guest room, but we may decide to make it the master at a later date. In the pix below you can see the view to the north - I agonized over this elevation when we were working with the architect, trying to squeeze in some windows yet recognizing that this was the only wall for the bed. However, I needn't have worried because the light in this room is sublime - having the double windows on the west and a single window on the south is sufficient.

Here is the view to the southwest:

The New Bathroom
This truly is the Taj Mahal of bathrooms! The tilework is glorious and the frameless glass door in the shower is jewel-like yet oh-so-functional. And the bargain Hobo vanity looks really high-end.
The bathroom is smallish so taking pixs was a challenge. In this one I used the mirror to show the opposite wall - shower and toilet:

The vanity and the Pottery Barn mirrors:

We could only fit one towel bar in so we got the longest one that would fit:

So, there you have it.
The final blog posting will highlight all of the little decorative details that are, in my opinion, the neccesary finishing touches that make a room complete.
How wonderfully beautiful! I love your architecturally perfect Gothic revival arch on the niche with shelves! It complements the style of your house so much.
ReplyDeleteThe lavender paint in your bedroom is lovely, and that bath is a masterpiece of style and intelligent use of space. What a tranquil color...I want to take a nap on your bed like Molly-cat does (sometimes?)
Kudos, bravos and many congratulations. You did it with a new fridge to boot. Hurray!