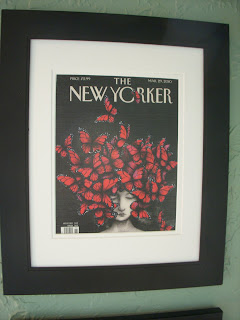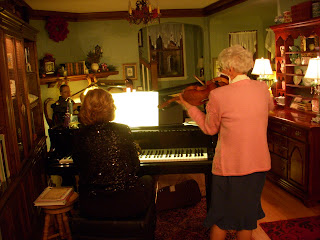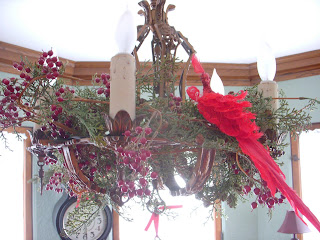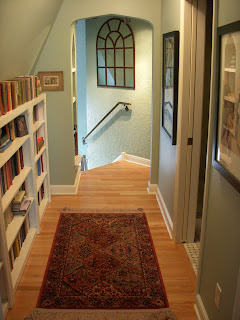NB: I wrote this post months ago, but never got around to final editing - better late than never! "The devil is in the details"In my many years of doing free-lance design for others and in designing our own spaces, I have never subscribed to the adage "Less is More." However, I will admit that, as I slouch my way toward the golden years, I find that I have been paring down the many details in our home. Or as friend hubby put it in his inimitable way,
"I certainly hope you are not going to clutter up these new rooms when they're done!"
In fact, he said his rule of thumb (which of course I broke, but not by much) was to have only 3 pieces of furniture in each room.
However, design, like marriage, is all about compromises. So, in this final posting, I will share some of my design concepts that resulted in the final look of the rooms.
Paring down the clutter
When we began this project and started moving furniture and wall art in preparation for the construction phase, I decided that there were many things that I simply didn't want to reuse. In our early married life, Steve was transferred every 5 or 6 years, which meant relocating to another city or state. Moving that often keeps one honest vis-à-vis cleaning out stuff. And as George Carlin famously quipped in one of his monologues,
"A house is just a pile of stuff with a cover on it."
The spousal unit and I have lived in our little gem of a Tudor home for 19 years. That translates to 19 years of not having to pack up everything and move, thereby not being forced to toss anything out.
That said, we are both pretty good about donating stuff regularly to the local St Vincent de Paul thrift shop, but we decided that we would use this remodel project as an opportunity for major purging.
Legacies - a Milwaukee treasure trove
While much of our unwanted stuff found its way to our local St Vinnie's, the good items went to my favorite place in the world - Legacies - a consignment/estate sale shop. Steve learned the way to Legacies so well that he no longer needs to mapquest it. We took mirrors, furniture, framed art, you-name-it there. And received monthly little checks for our efforts.
However, what Legacies taketh, Legacies also selleth. Much to Steve's chagrin.
My first quest was for bedside tables that were not bedside tables. I've always delighted in using a piece of furniture for a purpose for which it was not intended. In our master bedroom, my bedside table is a marble topped metal outdoor garden table.
So, during the remodel project, I would stop in at Legacies from time to time, keeping my mind open for any intriguing possibility that could work as a bedside stand. Fortunately, I can pass Legacies on my way back and forth to meetings downtown if I take Port Washington Road...which my car sometimes decides to do.
Sometime in January, I found a delightful drop-leaf desk, complete with wooden inlays and cunning little drawers inside. Alas, Legacies thought this quite the desk as well, and priced it accordingly - way above my budget. But, as items are marked down 15% every month, I kept stopping in the store. You can imagine my surprise and joy to find it still there in July - at quite the affordable price. It is now in the new bedroom - I keep the drop leaf up for everyday use, but should we have guests, the drop-leaf will be down, at-the-ready for whatever items the guest wishes to keep at hand during his/her stay. The drop-leaf up:
The drop-leaf down:
 At the same time, I was also able to snap up the lovely pencil sketch above this desk which was done in 1917 by a Gabriele Nicolet. It took six months for her price to come down enough for the family budget, but in resale shops, good things come to those who wait.
At the same time, I was also able to snap up the lovely pencil sketch above this desk which was done in 1917 by a Gabriele Nicolet. It took six months for her price to come down enough for the family budget, but in resale shops, good things come to those who wait. Tucked away in a cluttered corner of Legacies, I found this sweet little marble topped table:
Tucked away in a cluttered corner of Legacies, I found this sweet little marble topped table:
 My philosophy of shopping resale is the same on I employ for shopping at TJ Maxx, that is - one cannot go into these stores looking for something specific. Rather, one should enter with one's mind open to the all the possibilities.
My philosophy of shopping resale is the same on I employ for shopping at TJ Maxx, that is - one cannot go into these stores looking for something specific. Rather, one should enter with one's mind open to the all the possibilities.
Which is what I did one dreary day in March when I found a pair of these extravagant wall sconces. I was not looking for sconces, but instantly knew that they would be perfect in the old spare bedroom that was not touched during the remodel. Steve installed them, replacing some sconces that I'd never liked (even though I'd chosen them when we added the wall fixtures years ago):
 The oil painting below the sconce was another late spring Legacies find. It's very common to find paintings of children with dogs, but not so much so with kitties - there are 2 felines in this lovely portrait.
The oil painting below the sconce was another late spring Legacies find. It's very common to find paintings of children with dogs, but not so much so with kitties - there are 2 felines in this lovely portrait.
My love affair with Michaels
As anyone who has ever used a frame shop knows, framing art for the walls can be an extremely expensive proposition. Through the years I have had framed many unlikely items that I've found in my spelunking trips in antiques stores and the like.
For this remodel project, I dug out some French art magazines (no, not THAT kind of French art magazine) from the 1920's and 30's that I'd lucked upon at an antiquarian book seller in Lexington Ky. The magazine was called L'Illustration and had reproductions of paintings glued onto the pages - which must have been an extremely time-consuming method of publishing because it would have to have been done by hand. For those of us of the more mature persuasion, we can remember seeing heavy art tomes in libraries years ago that were put together in this same manner. While the art work was nice in these magazines, I was more taken by the advertisements - full page and gorgeous. Lots of Art Deco.
So I went to Michaels and bought several inexpensive black frames. But instead of putting the magazine pages under the glass that came with the frames, this wonderfully pierced and tattooed young woman who works in the framing department (has to be an art student, I 'm sure) showed me the most marvelous thing. She could dry mount the page to be framed, then cover it with a plastic-like product that has a canvas finish (I assume it is a higher-end sort of contact paper). The results give the art work the apprearance of having been created on canvas - fabuloso! This also solves the bothersome problem that often arises when framing paper ephemera - the paper frequently forms waves and will not lie flat because of fluctuations in humidity.
Here is a NewYorker cover that I had framed using the canvas overlay and no glass. This is an actual cover from the magazine - cover reproductions on their website cost $150.00 or better!

This next piece is actually a menu from a 1950's French Line ocean liner - shades of Cary Grant and Deborah Kerr in "An Affair to Remember" - also using the canvas-like treatment:
 This treatment works really well for posters also. I had this 2010 Kentucky Derby poster framed under glass (before learning of this new method) and the poster started bucklng after only a week due to the humidity. Took it back to Michael's and...voilà:
This treatment works really well for posters also. I had this 2010 Kentucky Derby poster framed under glass (before learning of this new method) and the poster started bucklng after only a week due to the humidity. Took it back to Michael's and...voilà: Finally, in order to adhere to Steve's 3 pieces of furniture/room dictum (which I never quite met - so far the new bedroom and the old spare room each have 4 pieces), it was imperative to have one piece for all of the computer components/printer, etc in the old guest bedroom.
Finally, in order to adhere to Steve's 3 pieces of furniture/room dictum (which I never quite met - so far the new bedroom and the old spare room each have 4 pieces), it was imperative to have one piece for all of the computer components/printer, etc in the old guest bedroom.
I found this beauty online @ Ballard Designs - both the printer and CPU are tucked into their own compartments behind doors on the bottom and the monitor and keyboard are in the upper section which has a capacious drop down door for work. There are also a file drawer, a smaller drawer for pens, checks, etc and a larger shelved area for supplies. Our next pc will probably be a laptop, but this piece will still work because the office still needs the printer and all the other office clobber. And when the dropdown door is closed, all that remains is a sleek cabinet. But this was a behemoth of a desk - the delivery men would only bring it into the house on the 1st floor - no stairs they said. Sigh. So, we removed all the drawers and doors to lighten the load and it still took Steve plus Jason plus Chris-the-20-something-helper to get this puppy up our treacherous stairs with their pie-shaped steps. Am thinking that we'll leave this piece of furniture in place should we ever move!And finally - the Pottery Barn daybed w/trundle in the old guest bedroom. Steve, Molly-the-cat and I all LOVE this daybed with its many pillows. Is perfect for a quick read or nap. Am embarassed to have to admit that I only had to buy the 2 bolster pillows for this bed - all the rest of the pillows were ones that I have accumulated through the years - some I made, some were finds at Marshall's or TJ Maxx.Have always had a thing for pillows; which is something that men just don't get. I repurposed pillows for the daybed from other locations throughout the house and from those stored for occasional garden use when the weather was nice. Steve is thrilled that our own bed is down to 4 pillows, which makes getting into to bed at night and making the bed in the morning much easier!
But this was a behemoth of a desk - the delivery men would only bring it into the house on the 1st floor - no stairs they said. Sigh. So, we removed all the drawers and doors to lighten the load and it still took Steve plus Jason plus Chris-the-20-something-helper to get this puppy up our treacherous stairs with their pie-shaped steps. Am thinking that we'll leave this piece of furniture in place should we ever move!And finally - the Pottery Barn daybed w/trundle in the old guest bedroom. Steve, Molly-the-cat and I all LOVE this daybed with its many pillows. Is perfect for a quick read or nap. Am embarassed to have to admit that I only had to buy the 2 bolster pillows for this bed - all the rest of the pillows were ones that I have accumulated through the years - some I made, some were finds at Marshall's or TJ Maxx.Have always had a thing for pillows; which is something that men just don't get. I repurposed pillows for the daybed from other locations throughout the house and from those stored for occasional garden use when the weather was nice. Steve is thrilled that our own bed is down to 4 pillows, which makes getting into to bed at night and making the bed in the morning much easier!
 By the way, I made the no-sew (well, no sewing-machine-sew) bed skirts on both the double bed in the new bedroom and on the new daybed in the old guest room. Fashioned them from sateen quilts that I'd lucked into several years ago at TJ Maxx. For the double bed, I simply put the quilt between the box spring and mattress - had to cut the corners at the foot and hand-stich the edges to allow for the foot board posts.For the daybed it was simpler because there were wooden slats under the mattress - I simply cut lengths off 3 sides of the quilt, hand sewed the edges and staple-gunned each panel to the frame.So, there you have it. Our massive project is done. And we are now well-equiped to handle guests - so, as we say in the south, "Yall come - our latchstring is always out for you!"
By the way, I made the no-sew (well, no sewing-machine-sew) bed skirts on both the double bed in the new bedroom and on the new daybed in the old guest room. Fashioned them from sateen quilts that I'd lucked into several years ago at TJ Maxx. For the double bed, I simply put the quilt between the box spring and mattress - had to cut the corners at the foot and hand-stich the edges to allow for the foot board posts.For the daybed it was simpler because there were wooden slats under the mattress - I simply cut lengths off 3 sides of the quilt, hand sewed the edges and staple-gunned each panel to the frame.So, there you have it. Our massive project is done. And we are now well-equiped to handle guests - so, as we say in the south, "Yall come - our latchstring is always out for you!"

















































