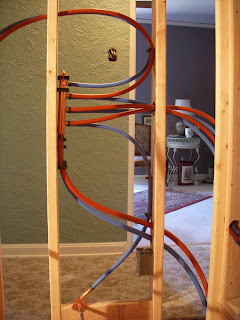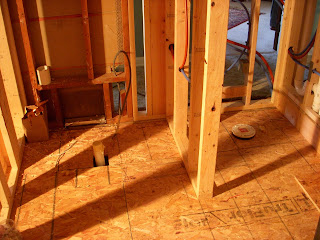The pix below shows the view from our neighbor-to-the-south's back yard - you can see the newly installed roof shingles on the south dormer:

Steve moved his shake painting operation out to the driveway on Thursday and Friday because the weather was so warm. Each shake shingle piece is 16"x42" and it takes him about 5 minutes to do each one. He is painting all the edges, the front and about 1 inch on the back side of each. He's completed about 60 so far out of the 300 necessary for the entire 2nd floor exterior. He's also painted all the fascia boards and soffits as Jason has needed them.
Thursday also heralded the return of Steve-the-plumber. He is a whiz at installing Pex - the new heavy-duty pvc that has replaced copper for waterlines. With Pex (as per Steve-the-husband) you only have to have fittings at the water supply and at the end-use-site. With copper, every time you make a turn, you have to solder a copper elbow or tee to the pipe which increases the potential of leakage. As you can see in the pix below, the pex simply bends where ever the plumber needs for it to go - plus it comes in pretty red and blue colors:
+002.jpg)
I hope, dear readers, that you are taking notes as you read this blog because there will be a test in the final posting and Pex tubing will be most certainly be on the plumbing 101 section of this exam (a score of 80% or better will certify you to undertake your own remodeling project).
As you may have guessed, the blue Pex is for the cold water and the red is for hot. There is such artistry in this installation that it's a shame to cover it up with drywall. Here is another pix of the Pex tubing and copper manifolds:
+003.jpg)
In the pix below, you can see that Jason has framed the wall between the shower (on the left) and the toilet (on the right).

This wall was originally going to be part of the glass enclosure, then we changed to it a 1/2 wall with glass. It has finally evolved into a full wall due to the fact that the shower apparatus needed to be on that wall. Steve-the-plumber pointed out that we probably didn't want the shower head to be on the wall opposite the glass shower door (which was where it would have had to have been placed for either the 1/2 wall or full-glass wall versions) - because water would stream out on the bathroom floor anytime one of us reached in to turn on the shower. That Steve-the-plumber is a maestro of plumbing orchestration - his suggestions have really saved the day!
We are still getting bids for tile installation; we got the names of possible contractors from all directions (literally):
- from Sue-and-Steve-on-the-corner;
- from Mo-and-Jeff-to-the-north;
- from Ruth-and-Bryan-across-the-street; and
- from friend-Gini-at-work.
That was a total of 5 contractors recommended and Steve called them all. So far, only 2 have called and come by to measure the space in order to submit a bid. Additionally, Steve-the-plumber is sending someone on Monday. In remodeling, it's all about whom-you-know! Especially when it comes to good contractors.
It was the beautifully remodeled bathrooms of Sue-and-Steve-on-the-corner that originally inspired our quest for subway tile (they have a lovely Tudor of a vintage similar to ours). Then, on Thursday, we toured the recently remodeled Craftsman-style bathrooms of Ruth-and-Bryan-across-the-street. Their inspired use of subway tile and period materials in their gorgeous Arts-and-Crafts bungalow only cemented (you should excuse the expression) our desire for a tiled bathroom.
The final lighting decisions were made last week. In a musical-chairs move, the fixture in the pix below will be used in the new hallway leading into the new bedroom.
This fixture is original to the home and began its journey in the small 1st floor bedroom that we used as a family room when we first moved in. It was a small room (10'x11') and our furniture was placed cheek-by-jowl in such a fashion that our cats could walk around the entire room using the furniture and never have to touch paws to the floor. When we installed a ceiling fan shortly after moving in (pre A/C days), we moved the fixture to 2nd floor spare bedroom. In the 1994 family-room remodel project, we moved it back to the old part of the expanded family room (where it is in the pix above). Hopefully this little Art Deco gem-of-a-fixture will be happy in its new locale in the hallway leading to the new bedroom.
We have ordered another reproduction fixture from Rejuvenation for the family room to replace the well-traveled original fixture:











